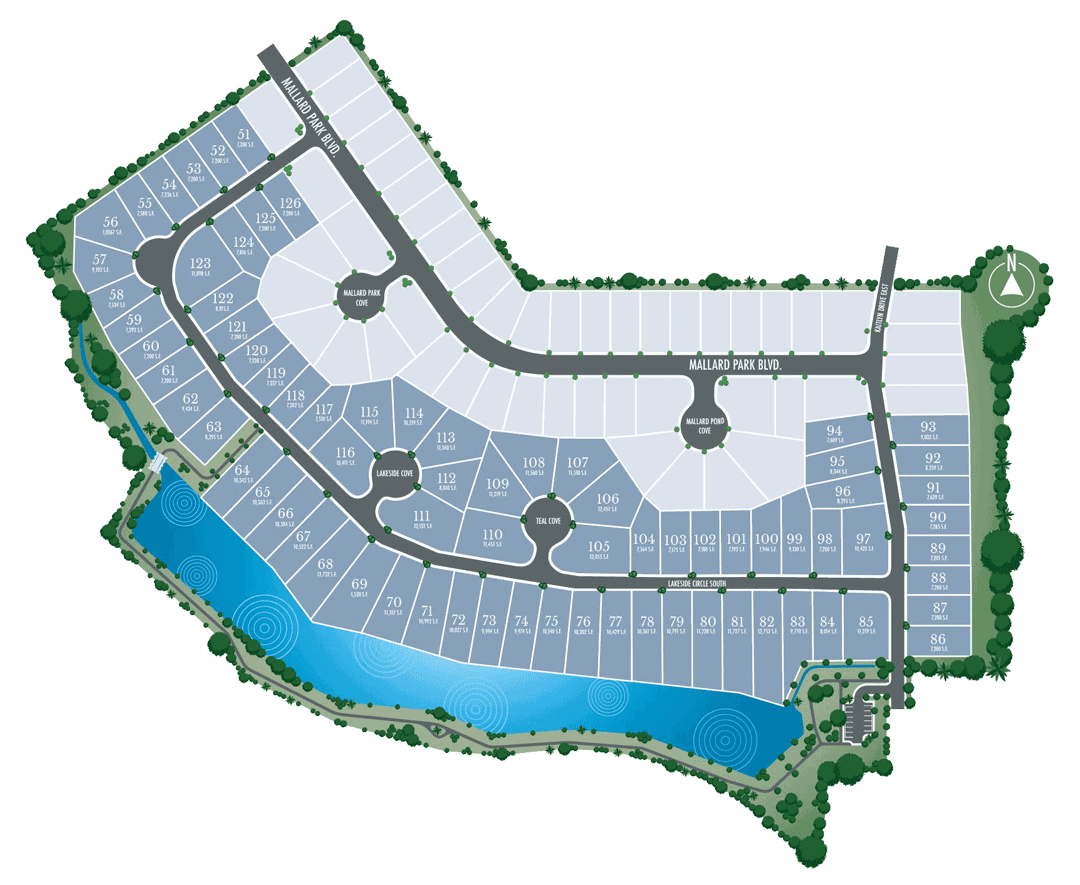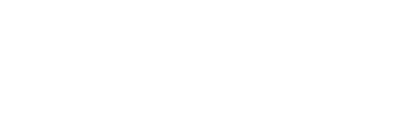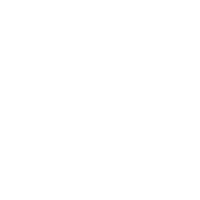Mallard Park in Walls, Mississippi invites homebuyers to slow down and experience the joys of country living. With more than 5 unique floor plans available plus lake views and walking trails, this neighborhood offers something for everyone. Whether you seek the perfect great room for entertaining at the holidays, enough square footage to accommodate a growing family, or a quiet flex-space for those work-from-home days, Mallard Park delivers peace, comfort, and style.
| Name | Elevation | Plan | Beds | Baths | Square Footage | Load Type |
|---|---|---|---|---|---|---|
| Blue Jay | A | 1666 | 5 | 3 | 2,200 - 2,300 | Front Load |
| Blue Jay | B | 1666 | 5 | 3 | 2,200 - 2,300 | Front Load |
| Canary | A | 1229 | 4 | 2.5 | 1,964 | |
| Canary | B | 1229 | 4 | 2.5 | 1,964 | |
| Dove | B | 1548 | 5 | 3 | 2,214 | Front Load |
| Dove | D | 1548 | 5 | 3 | 2,200 - 2,300 | Front Load |
| Dove | A | 1548 | 5 | 3 | 2,200 - 2,300 | Side Load |
| Finch | A | 1270 | 4 | 2.5 | 1,900 - 2,000 | Front Load |
| Finch | B | 1270 | 4 | 2.5 | 1,900 - 2,000 | Front Load |
| Maple | A | 1128 | 4 | 2.5 | 1,900 - 2,000 | |
| Mulberry | A | 1182 | 4 | 2.5 | 1,700 - 1,800 | |
| Sparrow | A | 1214 | 4 | 2.5 | 2,223 | |
| Starling | A | 1650 | 3 | 2 | 1,600 - 1,700 |

Property Details
Coming SoonInvestor Sales and Support:
(901) 300-2260








Create a free account for full website access and exclusive benefits.💥
🚀 Builder Incentives
🏡 Premium Property Access
💰 Advanced ROI Calculator
📊 The Investor Newsletter
✅ More!
"*" indicates required fields
Already have an account? Sign in.
Sign in for full website access and exclusive benefits.💥
🚀 Builder Incentives
🏡 Premium Property Access
💰 Advanced ROI Calculator
📊 The Investor Newsletter
✅ More!
New to our website? Create a free account.