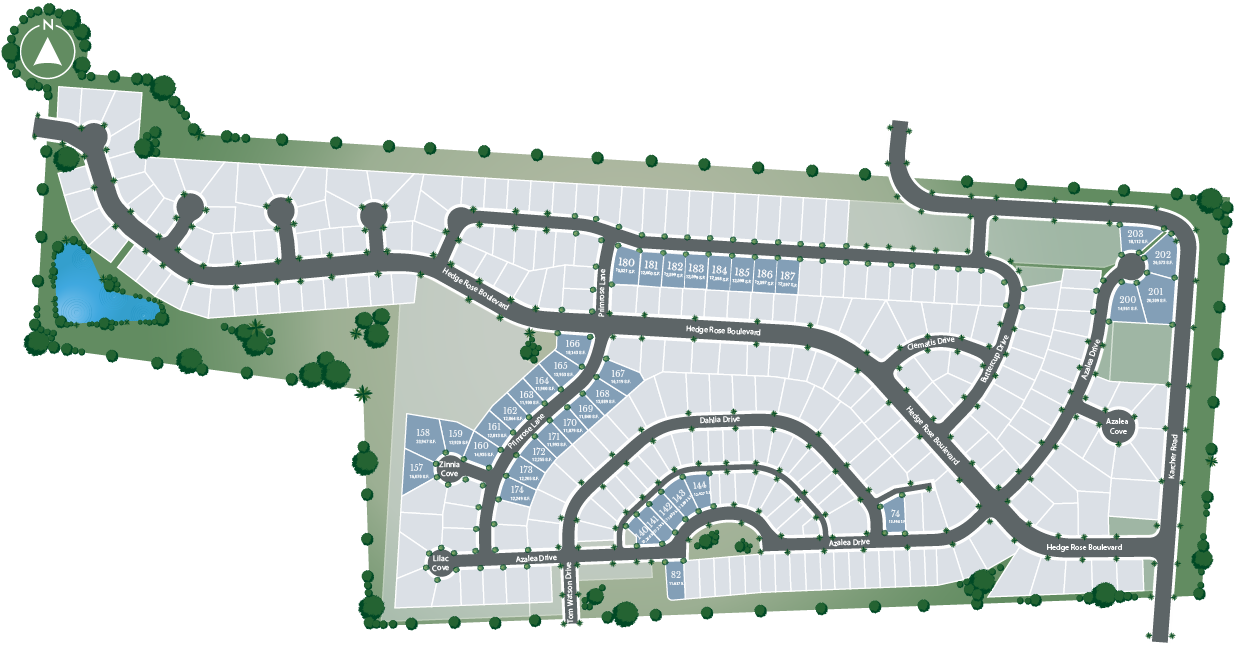Welcome to Hedge Rose -- one of Meridian's newest communities Northeast of Memphis! With its fresh air and scenic vistas, Hedge Rose is the epitome of country living. Located in the charming Southern city of Somerville, Tennessee, this established community offers a blend of thoughtfully designed floor plans and elevations built to Meridian’s high standards of excellence. You’ll find the space to host a big backyard celebration or an intimate indoor gathering. Best of all, Hedge Rose is just 5 minutes of Oakland's shopping and restaurants, less than an hour from the amenities of downtown Memphis, and a 25-minute commute to Ford’s BlueOval City manufacturing plant. BUILDER INCENTIVES AVAILABLE! — Contact our listing agents today for details.
Somerville, Tennessee is a growing community located in Fayette County, about 45 miles east of Memphis and just a short drive from the rapidly developing BlueOval City in Stanton. With a population of slightly over 2,500 residents, Somerville maintains a small-town character while offering access to some of the most significant new industrial and economic investments in West Tennessee. Positioned along Highway 64, the town provides convenient commuting routes to nearby employment centers, including Ford Motor Company’s BlueOval City, SK On, and their supplier network. These large-scale projects are creating thousands of new jobs across the region, generating new demand for quality housing and long-term rentals in nearby communities like Somerville.
The area’s appeal is built on a mix of affordability, access, and steady local growth. Fayette County’s property tax rates are among the lowest in the Memphis metropolitan area, offering investors one of the most cost-efficient ownership environments in the Mid-South. The local housing market features a balance of new construction and established neighborhoods, with median home prices still well below national averages. This pricing advantage, combined with strong regional job creation and limited new supply, supports continued property appreciation and attractive rent-to-price ratios for single-family investors. Housing demand is supported not only by employment growth but also by migration patterns favoring the Memphis MSA, as workers seek affordable, accessible places to live within commuting distance of industrial corridors and major distribution centers.
Somerville serves as the county seat of Fayette County, giving it an administrative and economic role beyond its size. The town square is anchored by the historic Fayette County Courthouse and surrounded by local shops, restaurants, and small businesses that contribute to the city’s sense of continuity and stability. As population growth continues throughout the county, Somerville is seeing measured commercial and residential expansion, ensuring access to essential services while maintaining a manageable pace of development. Fayette County’s overall economy continues to diversify, supported by logistics, light manufacturing, education, and healthcare, and strengthened by its proximity to major employers in Memphis and the broader region.
Education and local infrastructure further enhance the city’s stability. The community is served by both public and private school options, and the University of Tennessee Martin Somerville Center offers access to college-level programs and continuing education courses. This provides educational opportunities for residents and helps maintain a qualified workforce for the area’s growing industrial and service sectors. Parks, public spaces, and community facilities are maintained through local investment, reflecting the city’s focus on steady improvement and livability. The surrounding landscape of rolling farmland, lakes, and open space contributes to a relaxed environment while remaining within an easy drive of Memphis-area retail, entertainment, and healthcare options.
For investors, Somerville represents a promising opportunity within the Memphis metro’s expanding eastern corridor. Its proximity to major industrial developments, low ownership costs, and steady market fundamentals make it well positioned for both income and long-term appreciation. With clear economic catalysts, an improving infrastructure base, and the affordability that underpins sustainable growth, Somerville is emerging as one of West Tennessee’s most compelling submarkets for new construction and single-family rental investment.
redfin.com/city/18106/TN/Somerville/housing-market
datausa.io/profile/geo/somerville-tn
worldpopulationreview.com/us-cities/tennessee/somerville
nashvillesmls.com/blog/counties-with-lowest-property-taxes-tennessee.html
ttnews.com/articles/blueoval-city-tennessee
utm.edu/centers/somerville
Loading map...

| Floor Plan | Elevation | Plan | Beds | Baths | Square Footage | Load Type |
|---|---|---|---|---|---|---|
| Blue Jay | A | 1666 | 5 | 3 | 2,200 - 2,300 | Front Load |
| Blue Jay | B | 1666 | 5 | 3 | 2,200 - 2,300 | Front Load |
| Cypress | C | 1794 | 5 | 3 | 2,500 - 2,600 | Front Load |
| Dove | A | 1548 | 5 | 3 | 2,100 - 2,200 | Front Load |
| Dove | B | 1548 | 5 | 3 | 2,214 | Front Load |
| Dove | B | 1548 | 5 | 3 | 2,200 - 2,300 | Side Load |
| Finch | A | 1270 | 4 | 2.5 | 1,900 - 2,000 | Front Load |
| Finch | B | 1270 | 4 | 2.5 | 1,900 - 2,000 | Front Load |
| Laurel | A | 1826 | 5 | 3 | 2,400 - 2,500 | Front Load |
| Oriole | A | 1329 | 4 | 2.5 | 2,000 - 2,100 | Front Load |
| Oriole | B | 1329 | 4 | 2.5 | 2,000 - 2,100 | Front Load |
| Redbud | C | 1229 | 4 | 2.5 | 1,800 - 1,900 | |
| Sapphire | C | 1471 | 4 | 2.5 | 2,200 - 2,300 | |
| Sapphire | D | 1471 | 4 | 2.5 | 2,300 - 2,400 |

Property Details
Coming Soon"*" indicates required fields
Create a free investor account for premium website access and exclusive benefits.
"*" indicates required fields
Already have an account? Sign in.
Create a free investor account for premium website access and exclusive benefits.
New to our website? Create a free account.